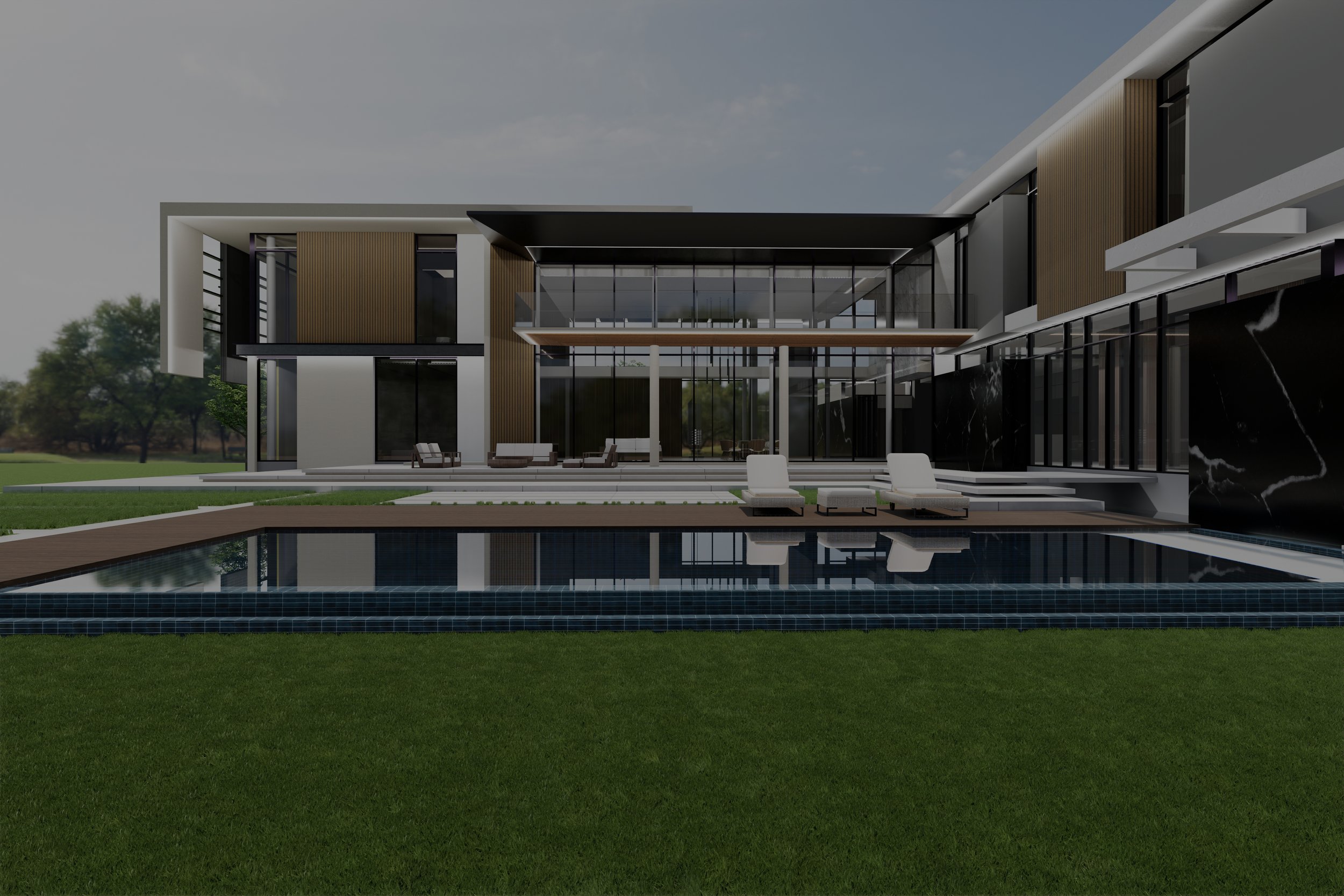
An Oasis Home in South Florida’s Windmill Reserve
Windmill Reserve
Residential
2024
Nestled in one of South Florida’s most exclusive and sought-after communities, Windmill Reserve, this exceptional property promises peace, tranquility, and an oasis for anyone looking for a family home.
The Visionaries:
Design:
AMBITO LLC
Landscape Architect:
Harold Hoyte
Engineering Firm:
Solver Structural Partnership
Construction Company:
Colonial Builders LLC
The architectural project aims to create a unique living space that maximizes verticality to provide a sense of openness, while also emphasizing privacy through a thick central wall that serves as a functional element for storage and as a divider between public and private spaces. The project is designed to cater to urban dwellers seeking a tranquil and contemporary living environment within limited horizontal space and a distinctive roof overhang to define the public and private areas while offering protection and shading.
Vertical Spaces: The design focuses on utilizing the vertical dimension of the structure to its fullest potential. Multiple floors will be interconnected through a well-designed staircase and elevator, fostering an interconnected and fluid living experience.
Central Thick Wall: The central element of the design is a massive, floor-to-ceiling thick wall that stretches from the foundation to the roof. This wall serves a dual purpose: as a support structure for the building and as storage closets that are accessible from both sides of the wall.
Public and Private Zones: The thick central wall will act as the main divider of the space, efficiently separating public areas, such as the living room, dining area, and kitchen, from the private spaces, including bedrooms and study rooms.
Roof Overhang: The design incorporates a distinctive roof that extends beyond the exterior walls, creating an overhang that shelters the entire house. This architectural feature offers several benefits: weather protection, energy efficiency, and aesthetic appeal: The overhang adds a visually striking element to the building's silhouette, creating a unique and modern architectural expression.
House Conditions:
2025
Year Built
CBS Construction and Metal Trusses
Construction Type
Waterproofing and Flat Roof
Roof Type
Square Footage:
24,442 sq.ft.
Total Structure Area
12,106 sq.ft.
Total Interior Area
1 Acre | 43,791 sq.ft.
Total Lot Area
Features:
8
Bedrooms
9 (8 Full, 2 Half)
Bathrooms
3
Stories
4 (With potential for lift operations for 4+ spaces)
Garage Spaces
Yes; Canal & Private Pool
Water Views
Interior:
European Porcelain Tile / Naturali Stone
Flooring
High Impact Low-E Windows and Doors. High Impact Garage Doors.
Windows & Doors
10’ Solid Core Doors with Concealed Hinges
Interior Doors
6 Carrier Units & 2 Splits
AC’s
Quartz and Marble Tiles
Counters
10’ Solid Core Doors with Concealed Hinges
Cabinets
* Main Kitchen - Bosch 800 Series Ref. & Freezer, Oven, Miele Dishwasher, Bosch Microwave & Cooktop
* Second Kitchen - Samsung Dishwasher, U-Line Ice Maker, Samsung Microwave and Oven
* Laundry - 1 Samsung Washer, 1 Samsung Dryer
Appliances
36” Viking Grill, Blaze Fridge, Ice Maker, Beverage Center, Sink, and Coyote Hood Vent
Summer Kitchen
30 x 62 Pool, 9 x 9 Hot Tub
Pool
Sandblasted Marble
Backyard Flooring
Mixture of Kohler and Moen
Plumbing Fixtures















